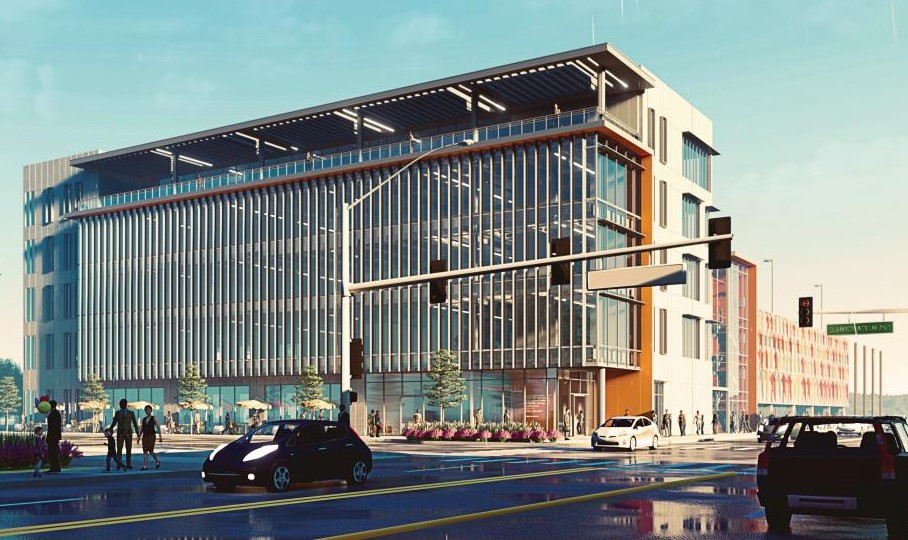AFFORDABLE HOUSING OPERATIONS CENTER
3131 EMANCIPATION AVENUE, HOUSTON , TX

CONSTRUCTION SCHEDULED TO BE COMPLETED DECEMBER 2020
Houston’s Affordable Housing Center
The Affordable Housing Operations Center is a transformational mixed-use facility that is envisioned to house organizations, agencies, institutions, and corporations that support the production of affordable housing, economic development and improvement of life quality for low-to-moderate income residents. Its mission is to house entities that will create and promote synergies of interaction for affordable housing and other activities that benefit historically underserved individuals. The Center will be operated by CCPPI as it implements the legislative mandate of the Midtown Redevelopment Authority to facilitate affordable housing.
The Project will consist of a new office building that is five stories tall, with approximately 58,000 net rentable square feet. Adjacent to the office building is a multi-level precast concrete parking garage with about 215 parking spaces for the use of office tenants, their customers, and the community. The ground level includes a community room and cultural center in addition to approximately 7,500 square feet available for one or more retail tenants. A mix of local government organizations, commercial tenants, and housing-related nonprofits will occupy levels two through five. The exterior will be clad in a combination of large format vented tile, curtain wall with extended mullions and punched openings. The Level 1 lobby will house gathering and gallery space finished in ceramic floor and wall tile with a custom linear suspended ceiling system. An open stairwell going up to Level 2 and will have wood clad treads and a custom perforated metal railing with natural light from exterior windows. The building’s window openings provide ample views of historic Third Ward, Emancipation Park, Downtown Houston and the Texas Medical Center. The Level 1 public spaces provide opportunity for display of artwork and artifacts related to the history of the surrounding area. The south wall of the garage is designed to include culturally significant artwork for public display. The Operations Center and its garage are located at the northeast corner of Emancipation Avenue and Elgin Street.
The housing component, at the northeast corner of St. Charles Street and Elgin Street, is a 3-story building with two levels of residential units containing a total of approximately 17,000 gross square feet over grade level parking with approximately 27 spaces for residents and their guests. Each unit is a one-bedroom, one-bathroom residence with roughly 650 square feet of living space. The exterior will be clad in large format fiber cement paneling with metal windows. Balconies will be privately accessed through the unit living area and a resident patio with seating will be provided on the ground floor.
“Enhancing quality of life opportunities through housing, education, health and economic development.” ……….. CCPPI
Location, Location, Location
- Historic Third Ward – Currently comprised of qualifying low-income census tracts and adjacent to rapidly changing census tracts of higher income residents due to hundreds of new/renovated higher end housing units
- First new commercial/retail building constructed in decades and located on a recently designated Texas Main Street Program; considerable commercial development to restore the corridor is anticipated
- Located in area included in one of five of new City of Houston Complete Communities neighborhoods with written plan for inclusion of commercial and residential development
- Three blocks from the merging of two interstate highways, located at the intersection of two major thoroughfares
- Immediately across from 137 year old public park, that received $33 Million renovation in 2016 and is now location for many public and private events since restoration
- Within one-mile radius of downtown central business district market area
- Market study for the Center predicts complete occupancy within normal commercial expectations
- Building is located at intersection that provides walking and driving accessibility
Purpose and Operation
- Five story beacon of restoration, public building targeting organizational occupants that are dedicated to facilitation of affordable housing -- single family, multi-family and publicly supported
- Center designed to house financial services entity operating on first floor for tenants and others
- Owned by Midtown Redevelopment Authority, a tax increment reinvestment zone, charged with dedication of 30% of its revenue for facilitation of affordable housing, with over 27 years of audited operation
- Center is part of Southeast Affordable Housing Plan adopted by MRA, a local government corporation established by City of Houston, governed by representatives of several government entities pursuant to State legislation
- Created to be “one-stop” shop for addressing the dearth of affordable housing noted recently in Houston
- Center to be operated by non-profit staffed with experienced housing professionals with over 150 years of combined housing and financial experience in creation of affordable housing
- Center to be operated by non-profit with experienced professionals in maintenance/operation of affordable housing
Community Support
- Groundbreaking for Center attended by over 200 supporters, including Mayor, State representative, three City Council members, HISD Board members, community leaders and area residents
- Emancipation Center support documented by letters from over 40 organizations
- Historic churches and long existing organizations in immediate area supporting need for affordable housing
- Center complies with city walkability initiative, especially given location on lot and plat approval
- Center placement approved by Planning Commission and confirmed to provide two major works of commissioned art for public appreciation
